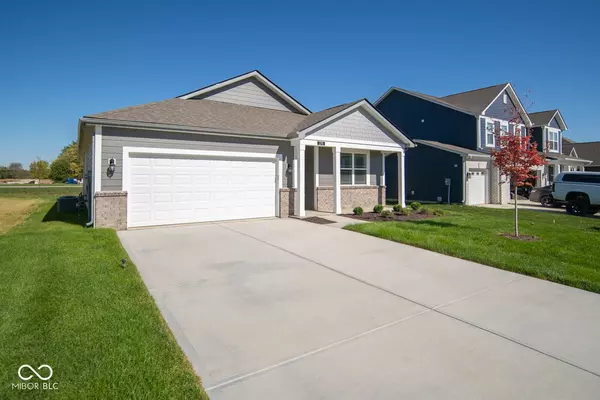$340,000
$340,000
For more information regarding the value of a property, please contact us for a free consultation.
270 Waterford LN Pendleton, IN 46064
4 Beds
2 Baths
1,771 SqFt
Key Details
Sold Price $340,000
Property Type Single Family Home
Sub Type Single Family Residence
Listing Status Sold
Purchase Type For Sale
Square Footage 1,771 sqft
Price per Sqft $191
Subdivision Carrick Glen
MLS Listing ID 22007273
Sold Date 12/16/24
Bedrooms 4
Full Baths 2
HOA Fees $35/ann
HOA Y/N Yes
Year Built 2024
Tax Year 2023
Lot Size 7,405 Sqft
Acres 0.17
Property Description
D.R. Horton, America's Builder presents the Chatham plan, available in Pendleton, Indiana. This home provides nine-foot ceilings, 4 bedrooms and 2 baths in a single-level, open living space. The main living area offers solid surface flooring throughout for easy maintenance. Three large bedrooms are situated in the front of the home with one bedroom, which features a large walk-in closet and luxury bath, is situated in the back of the home for privacy. Enjoy entertaining in the spacious kitchen with a large built-in island, quartz countertops, and beautiful 42" cabinetry. The covered patio in the back of the home offers a great space to gather with friends and family as well. Like all D.R. Horton home, this home includes America's Smart Home Technology featuring a smart video doorbell, smart Honeywell Thermostat, Amazon Echo Pop, smart door lock, Deako Smart Light package and more. While out and about, explore the community park and playground, or walk across the street to Falls Park. Just moments away you will also find the public library, South Madison Schools, and the charming shops and restaurants of the downtown area.
Location
State IN
County Madison
Rooms
Main Level Bedrooms 4
Interior
Interior Features Raised Ceiling(s), Center Island, Hi-Speed Internet Availbl, Pantry, Programmable Thermostat, Screens Complete, Walk-in Closet(s), Windows Vinyl, Wood Work Painted
Heating Gas
Cooling Central Electric
Fireplace N
Appliance Dishwasher, Electric Water Heater, Disposal, MicroHood, Gas Oven, Refrigerator
Exterior
Garage Spaces 2.0
Building
Story One
Foundation Slab
Water Municipal/City
Architectural Style Ranch
Structure Type Brick,Cement Siding
New Construction true
Schools
Elementary Schools Pendleton Elementary School
Middle Schools Pendleton Heights Middle School
High Schools Pendleton Heights High School
School District South Madison Com Sch Corp
Others
HOA Fee Include Association Builder Controls,Entrance Common,Insurance,Maintenance,ParkPlayground,Management,Walking Trails
Ownership Mandatory Fee
Read Less
Want to know what your home might be worth? Contact us for a FREE valuation!

Our team is ready to help you sell your home for the highest possible price ASAP

© 2024 Listings courtesy of MIBOR as distributed by MLS GRID. All Rights Reserved.







